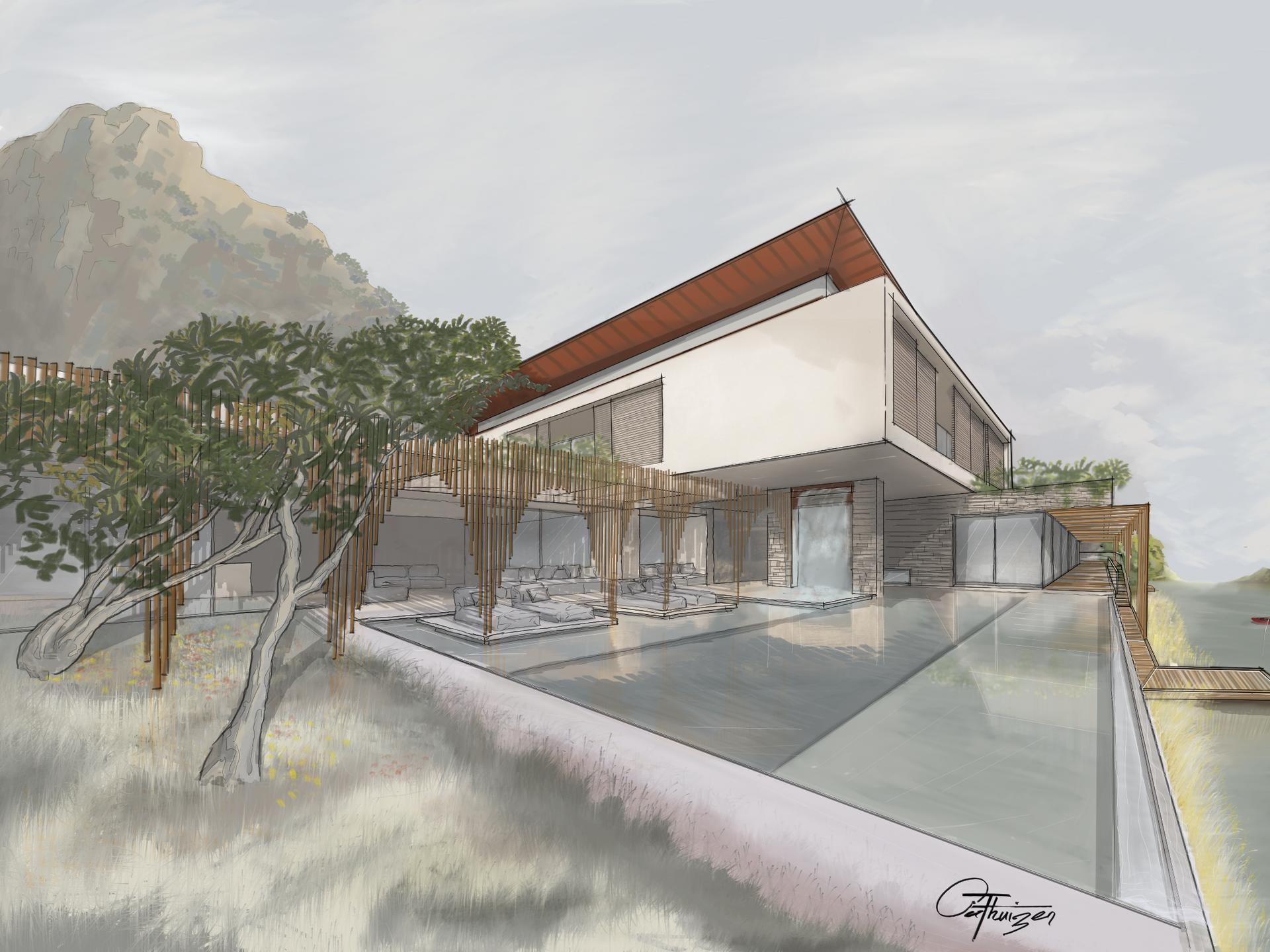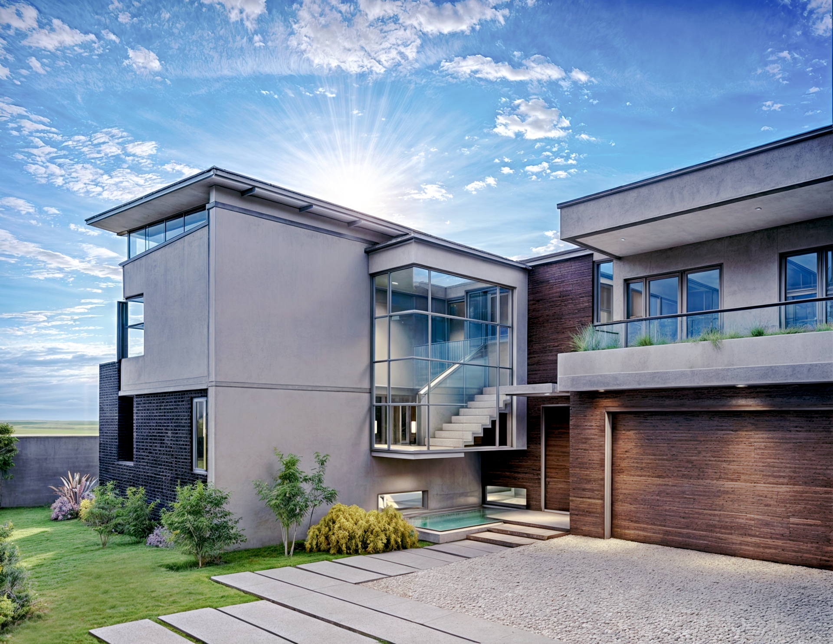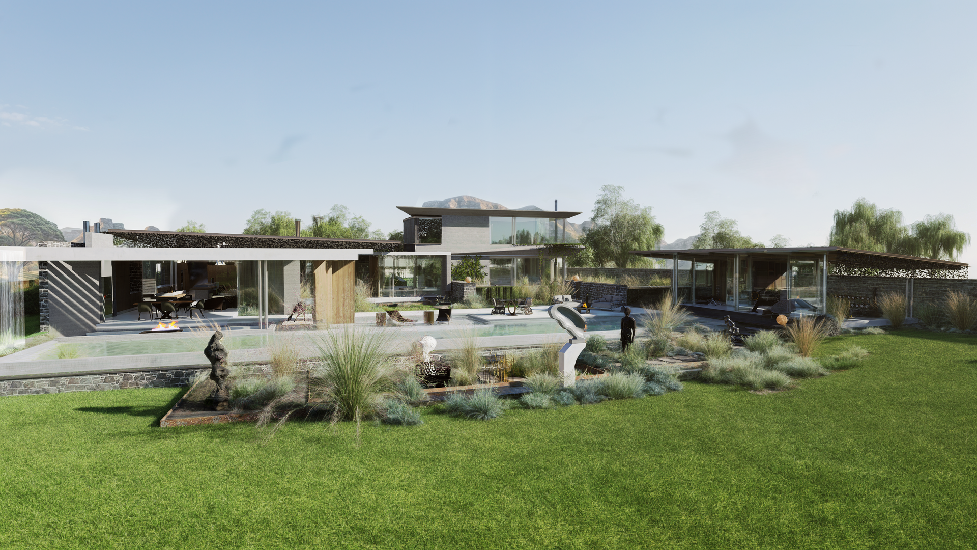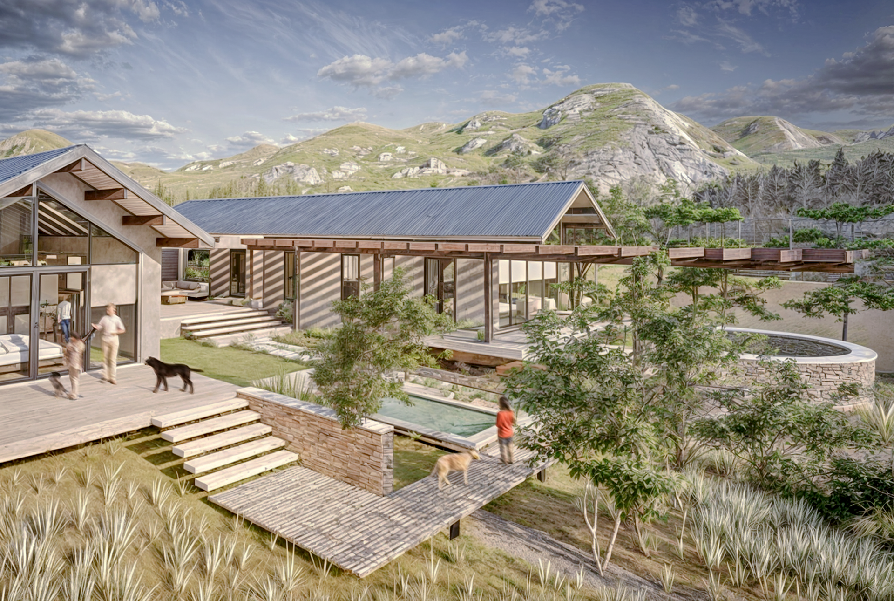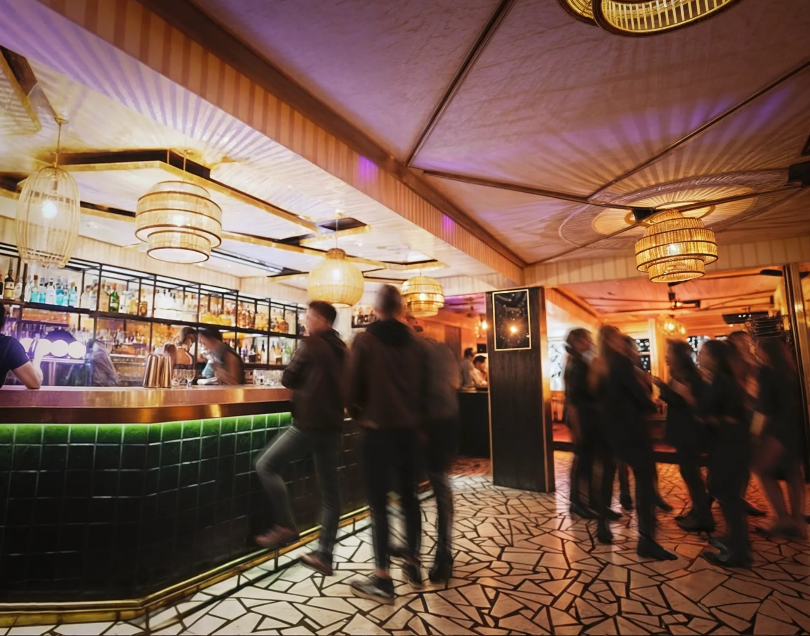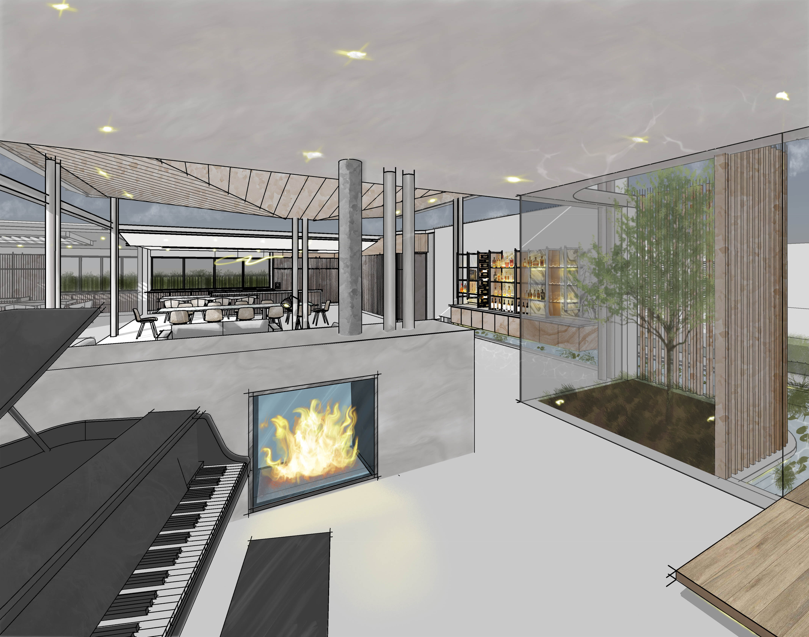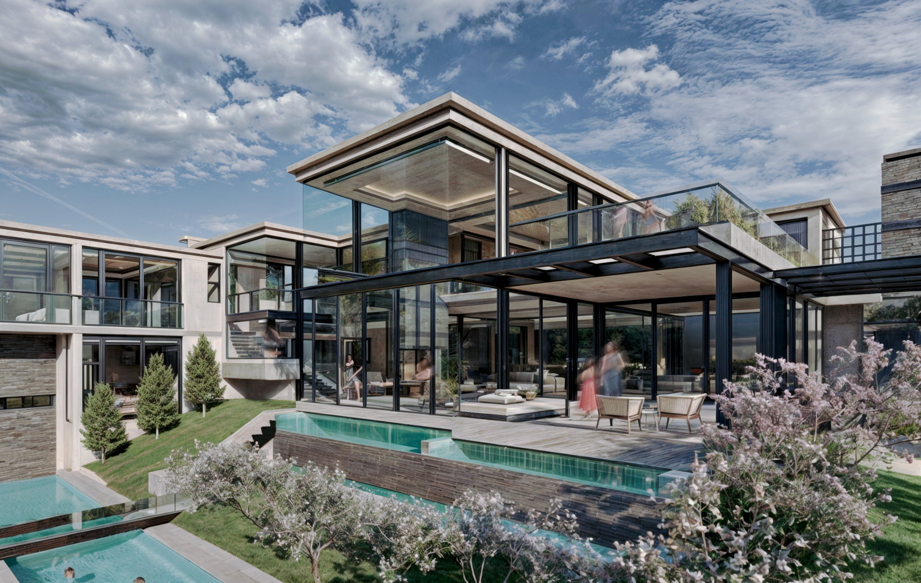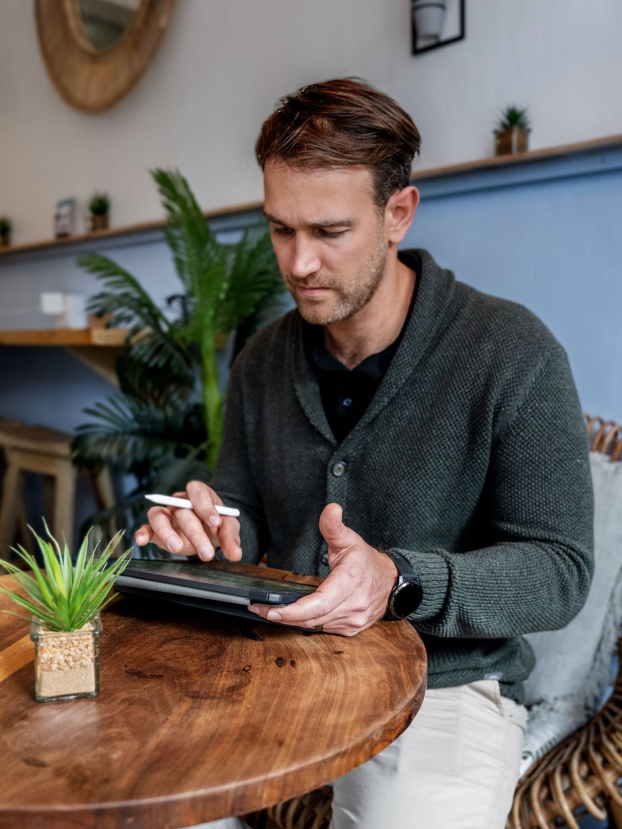Connect with Our Architects
Your ideal space is our priority—let's make it yours.
About us
We design homes for discerning individuals who want more than a building, they want a sanctuary that elevates their lifestyle and reflects who they are. At O2 Architects, we don’t sell drawings. We deliver clarity, confidence, and design intelligence through a bespoke, purpose-driven process.
Every project is shaped by your values, the unique potential of your site, and the emotional experience you desire. Our work is guided by empathy, not ego, we listen to understand, not just to document. This ensures each home we create is not only visually striking, but also deeply personal, highly functional, and future-focused.
Through integrated architectural, interior, and landscape design, we craft environments that feel as good to live in as they are to look at, timeless, intelligent spaces that unlock long-term value, comfort, and peace of mind.
We don’t follow trends. We create enduring, life-enhancing homes that speak to the soul.
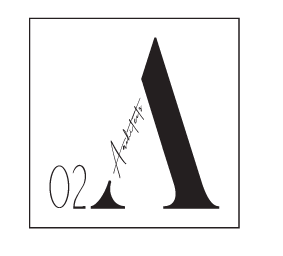
PORTFOLIO
Whether you’re looking to build, renovate, or expand, we offer a comprehensive range of architecture and design services tailored to your specific needs. Discover how we can bring your vision to life.
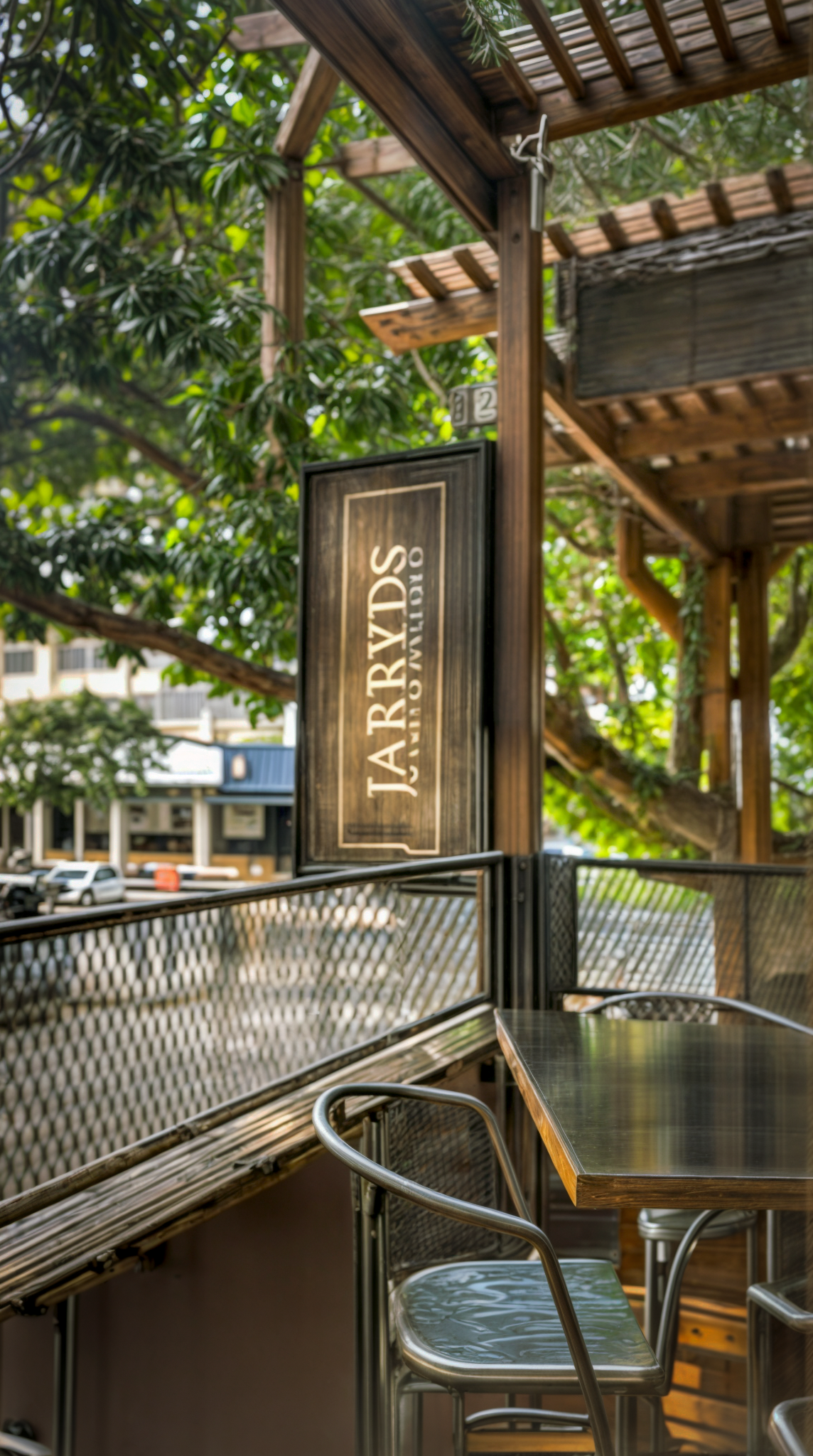
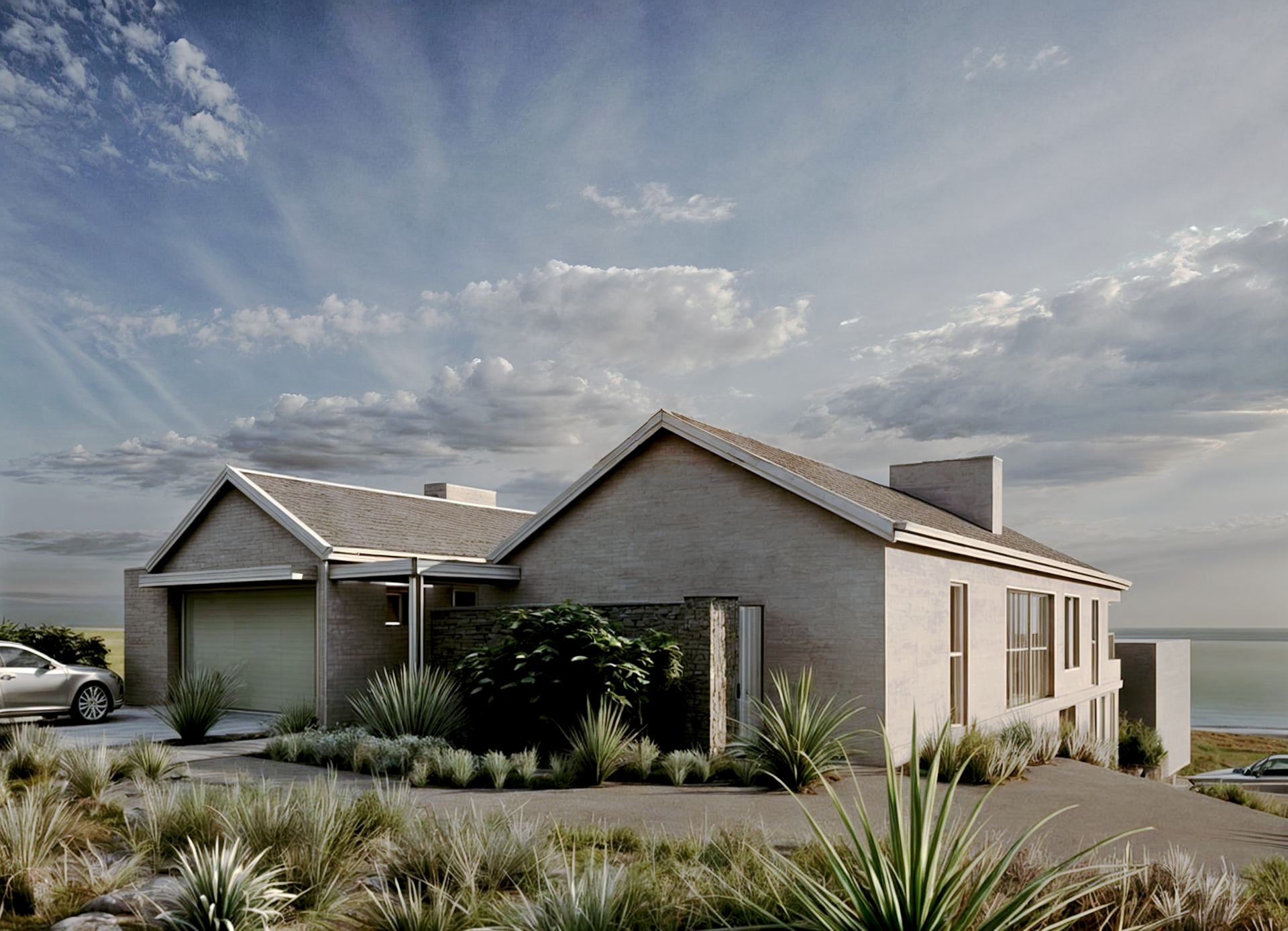
Designing Your Vision, Building a Sustainable Future.
At O2 Architects, we specialize in delivering innovative architecture, sustainable design, and transformative spaces. With our expert team, advanced technology, and a client-centric approach, we redefine possibilities in every project.
What makes us Unique
Innovative Architecture
Sustainable Design Practices
Expert Team of Designers
LiDAR Precision Technology
Advanced 3D Visualizations
Regulatory Compliance Excellence
Client-Centric Collaboration
Efficient Project Management
Global Standards in Design
Why choose us
Our Serices:
Build Sustainably
Energy-Efficient, Cost-Effective Solutions
Integrating renewable energy and sustainable materials for a better tomorrow.
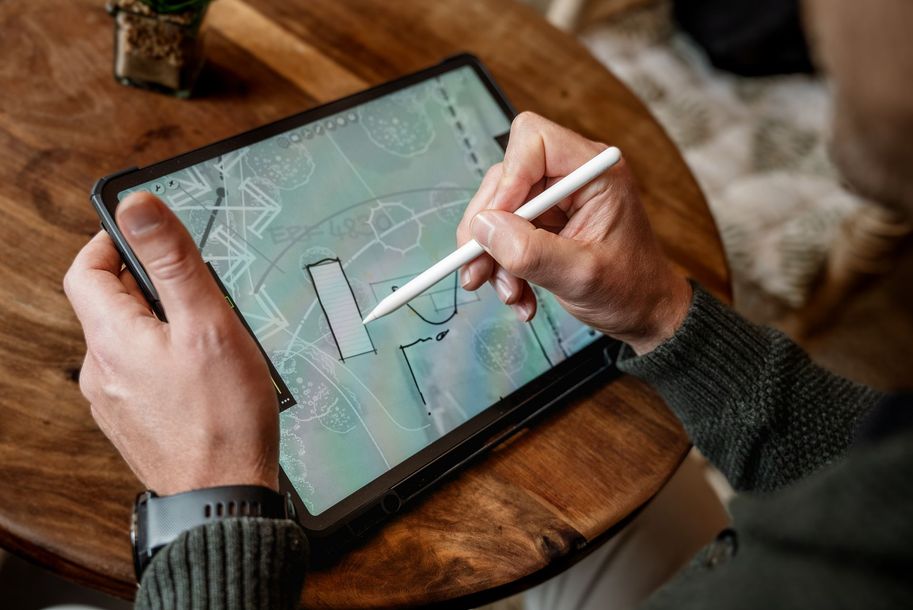
Elevate Your Space
Bespoke Designs That Reflect Your Vision
Transform spaces with tailored solutions to meet your unique needs.
Sustainable & Smart Designs
Innovative Solutions for a Greener Future
Create lasting value with eco-conscious designs and modern technology.
Precision with LiDAR Scanning
Accurate 3D Data for Smarter Decisions
Optimize designs with precise site measurements and structural insights.
Seamless Project Management
From Concept to Completion
Delivering timely, budget-friendly results with meticulous coordination.
Advanced Visualizations
3D Models to Bring Ideas to Life
Visualize your projects before they’re built with cutting-edge renderings.
Community Focused
Custom Interiors That Inspire
Achieve harmony and style with our bespoke interior designs.
Our Solutions for You
For Property Owners
Project Consultation
Looking to embark on a building project but unsure where to start? Let us guide you through every step, ensuring your vision is realized without compromise.
For Developers
Comprehensive Design and Planning
Developing properties with an eye for the future requires precision and innovation. We provide both, ensuring your development is built to last and impress.

